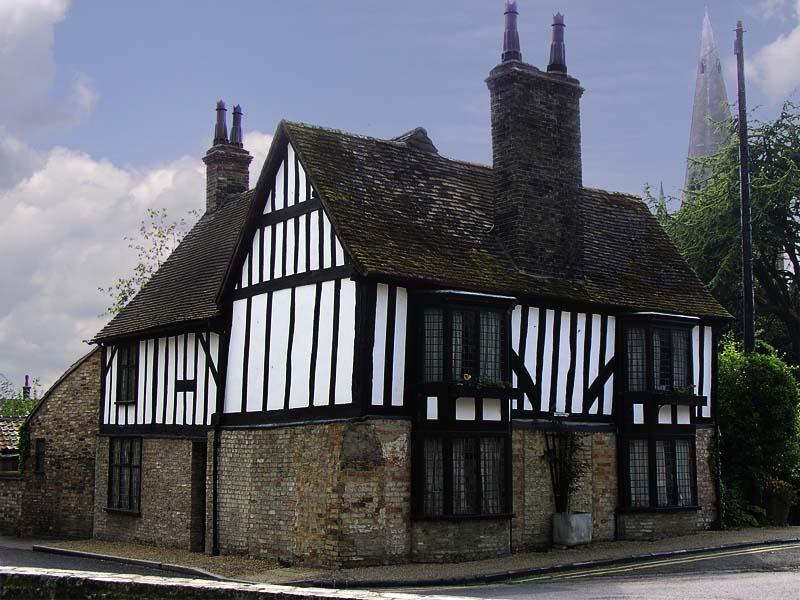16th Century Timber-Framed House
A 16th-century timber-framed house, at the top of Church Lane in Ely, England. Typical middle-class Elizabethan houses were framed with vertical timbers, which were often supported by diagonal timbers. The timbered walls were plastered with mortar and then whitewashed.

gytr. 16th century house, Ely. Photo. 2004, Flickr, JPG, https://www.flickr.com/photos/grytr/286292935/ (Accessed October 25, 2018)
Creative Commons BY-ND
This item has a Creative Commons license for re-use. The Creative Commons BY-ND license means that you may copy and redistribute (i.e. share) the item for any purpose, even commercially, as long as you give credit to the creator and share the license. This license does not allow for remixing, transforming or building upon the item in any way. For more information about Creative Commons licensing and a link to the license, see full details at https://creativecommons.org/licenses/by-nd/4.0/.
Add a comment
PLEASE NOTE: NCpedia provides the comments feature as a way for viewers to engage with the resources. Comments are not published until reviewed by NCpedia editors at the State Library of NC, and the editors reserve the right to not publish any comment submitted that is considered inappropriate for this resource. NCpedia will not publish personal contact information in comments, questions, or responses. If you would like a reply by email, note that some email servers, such as public school accounts, are blocked from accepting messages from outside email servers or domains. If you prefer not to leave an email address, check back at your NCpedia comment for a reply. Please allow one business day for replies from NCpedia. Complete guidelines are available at https://ncpedia.org/about.