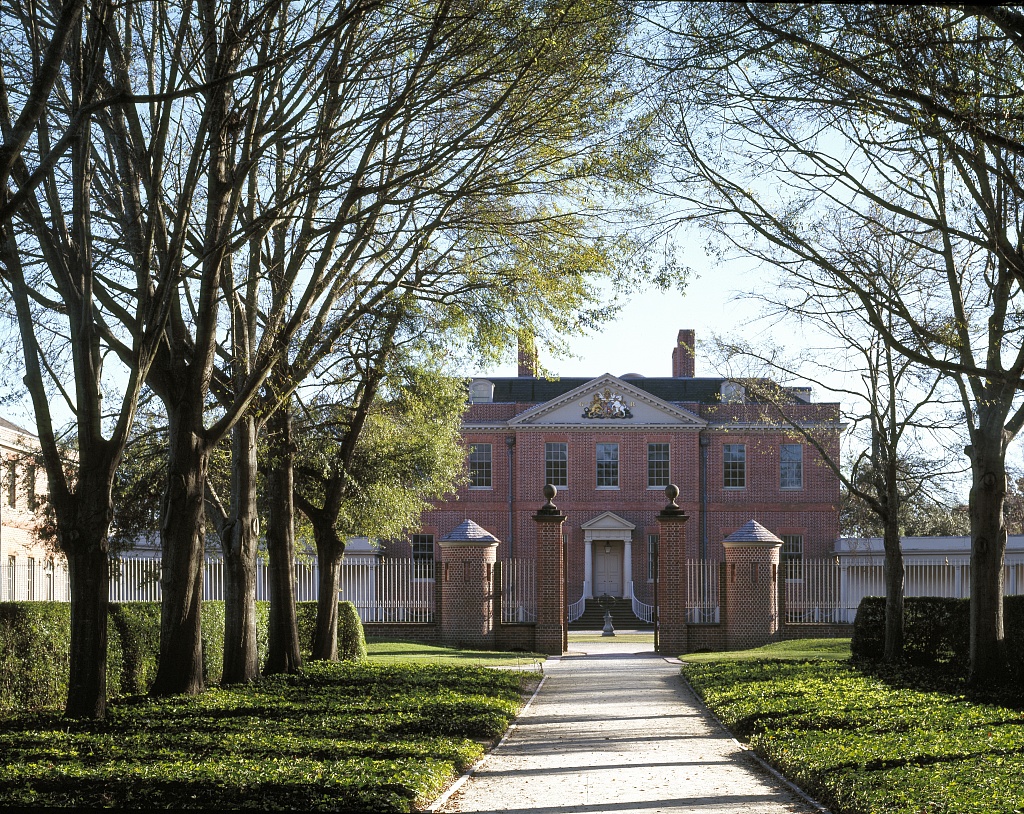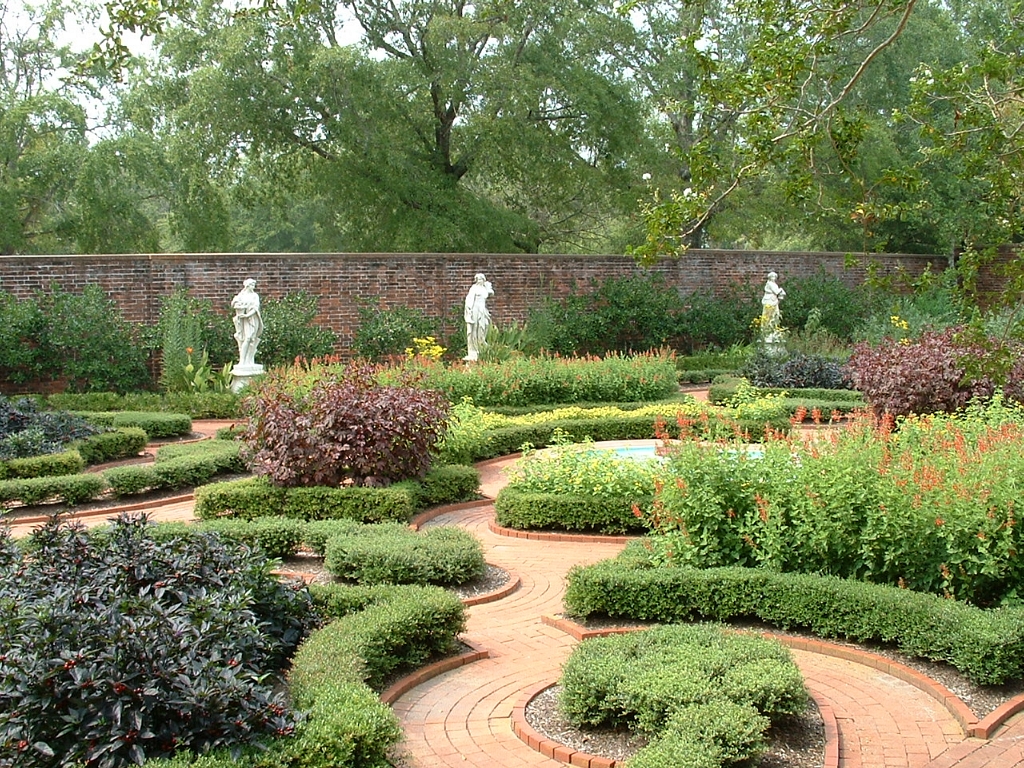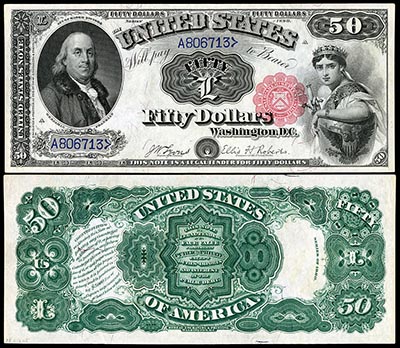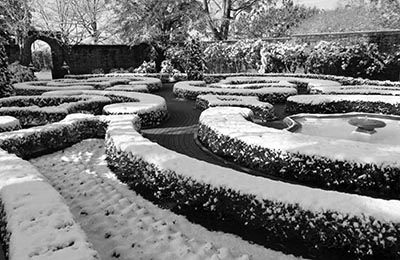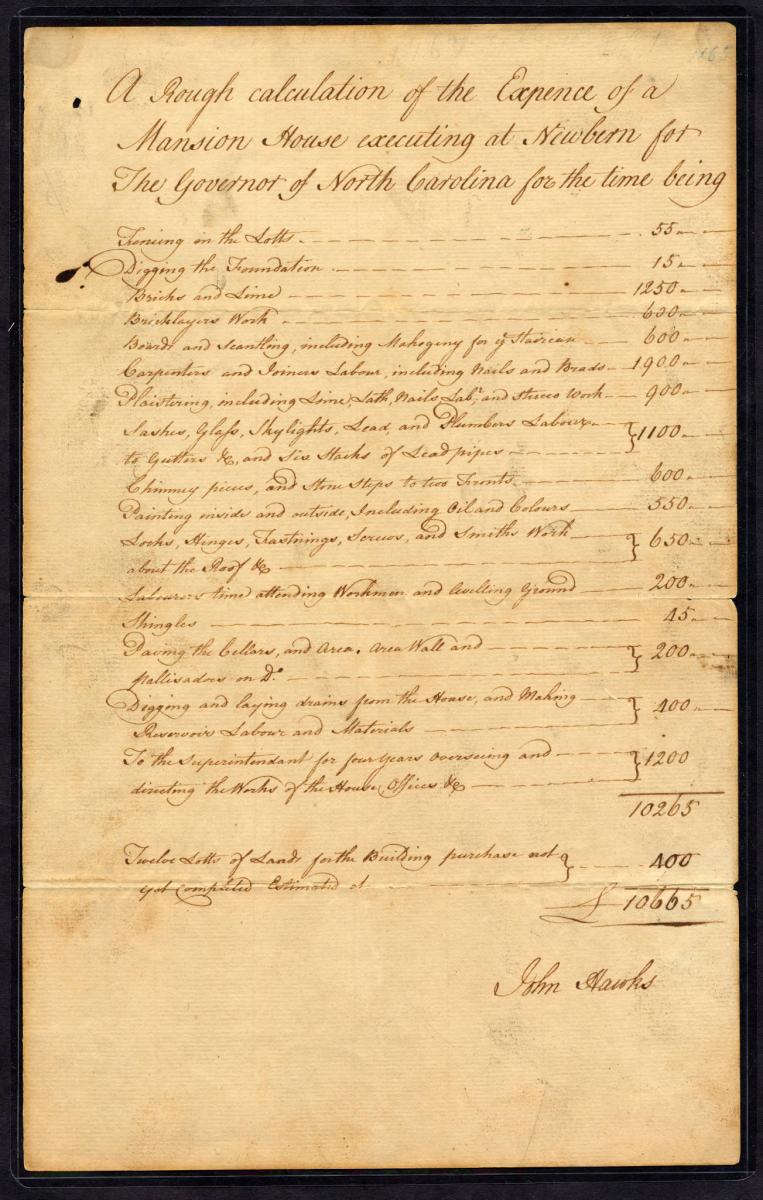Its elaborate architecture made Tryon Palace the most expensive house in British North America. Located on the banks of the Trent River in New Bern, North Carolina, the construction of the house and grounds were commissioned by William Tryon soon after he was appointed governor in 1765. As a display of power and wealth, Tryon wanted a grand structure, and he selected architect John Hawks. Born in England, Hawks was the first professionally trained architect to design buildings in North Carolina. He developed the plans and supervised building the mansion and its gardens.
Until the establishment of the governor's mansion at New Bern, the colonial capital had moved around the colony. With the impressive new building, New Bern became the colony's first permanent capital. And the large and imposing structure sent a strong message about royal colonial power to the colony's residents. The cost of the building, at at least 15,000 pounds, also sent a message to the residents of the colony. Many of them were poor farmers. The cost of the palace would be paid for by increased taxes on residents.
Tryon threw a big celebration in December 1770 to celebrate the project's completion. Eventually the mansion would take on the name "Tryon's Palace," as an insult. Today the site is still known as Tryon Palace.
The text below is a transcription of Hawks's original itemization of the cost of building the mansion and grounds.
A rough calculation of the expense of a mansion house executing at Newbern for the governor of North Carolina for the time being.
| Turning in the Lotts | £55 |
| Digging the Foundation | £15 |
| Bricks and Lime | £1250 |
| Bricklayers Work | £600 |
| Boards and ScantlingSmall pieces of lumber., including Mahogany for ye Staircase | £600 |
| Carpenters and JoinersA joiner was someone who built furniture or did what we would now call finish carpentry -- moldings, trim work, doors and windows, and so on. Labour, including Nails and Brads |
£1900 |
| Plastering, including Lime, LathLaths are thin strips of wood used on walls as a base for plaster., Nails, Labr, and Stucco Work |
£900 |
| Sashes, Glass, Skylights, Lead and Plumbers Labour to Gutter &c, and Six Stacks of Lead pipes |
£1100 |
| Chimney pieces, and Stone Steps to two Fronts | £600 |
| Painting inside and outside, Including Oil and Colours | £550 |
| Locks, Hinges, Fastenings, Screws, and Smiths Work about the Roof &c | £650 |
| Labourers time attending Workmen and levelling Grounds | £200 |
| Shingles | £45 |
| Paving the Cellars, and Area, Area Wall and pallisadoesFences Do An abbreviation for "ditto," or something repeated. |
£200 |
| Digging and laying drains from the House, and Making Reservoir Labour and Materials | £400 |
| To the Superintendant for four years overseeing and directing the Works of the House, Officers &c |
£1200 |
| £10265 | |
| Twelve Lotts of Land for the Building purchase not yet Completed estimated at | £400 |
| £10665 |
Expence of the two Wings or Offices of the said House, Including Collonade, dwarf Wall,
and Pallisadoes to form the Court.
| Digging the Foundations | £20 |
| Brick and Lime | £900 |
| Scantling and Boards | £500 |
| Carpenters and Joiners Labour, including Nails and Brads | £780 |
| Bricklayers Word | £400 |
| Locks, fastenings, and Smiths Work | £190 |
| Glass and painting including the painting of the Shingles on the Roof | £250 |
| Shingles | £55 |
| Two Wells with Pumps Compleat | £40 |
| £3135 | |
| Circular CollonadeA group of columns supporting a tablature or flat roof., with Wall, Columns, paving, Cornice, and Roof &c |
£750 |
| Dwarf Wall, Pallisadoes, piers, Gates &c, to form a Court Yard | £160 |
| £4045 |
Digging and laying drains from the House, and Making Reservoir Labour and Materials £400
To the Superintendant for four years overseeing and directing the Works of the House, Officers &c £1200
£10265
Twelve Lotts of Land for the Building purchase not yet Completed estimated at £400 £10665
Expence of the two Wings or Offices of the said House, Including Collonade, dwarf Wall,
and Pallisadoes to form the Court.
| Digging the Foundations | £20 |
| Brick and Lime | £900 |
| Scantling and Boards | £500 |
| Carpenters and Joiners Labour, including Nails and Brads | £780 |
| Bricklayers Word | £400 |
| Locks, fastenings, and Smiths Work | £190 |
| Glass and painting including the painting of the Shingles on the Roof | £250 |
| Shingles | £55 |
| Two Wells with Pumps Compleat | £40 |
| £3135 | |
| Circular CollonadeA group of columns supporting a tablature or flat roof., with Wall, Columns, paving, Cornice, and Roof &c |
£750 |
| Dwarf Wall, Pallisadoes, piers, Gates &c, to form a Court Yard | £160 |
| £4045 |
